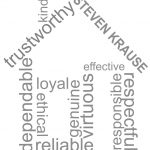


Listing Courtesy of: BAREIS / Sonoma Realty Group / Ryan Anderton
100 Zachary Lane Glen Ellen, CA 95404
Active (145 Days)
$2,450,000 (USD)
OPEN HOUSE TIMES
-
OPENSun, Oct 1912 noon - 3:00 pm
-
OPENSun, Oct 2612 noon - 3:00 pm
Description
Tucked behind a private gate, this stunning wine country estate offers rare privacy, natural beauty, and resort-style amenities on 13.42 acres near Glen Ellen. The custom-built 3BD/4BA home (approx. 3,598 sq ft) lives primarily on the main level, with the kitchen, dining, great room, primary suite, an additional bedroom (currently used as a peaceful yoga studio), and an expansive wraparound deck all on the entry floor. Vaulted ceilings, exposed beams, and picture windows frame filtered valley views and mature oaks. A chef's kitchen opens to a spacious living area with fireplace and seamless indoor-outdoor flow. The primary suite features a spa-like bath, walk-in closet, and wood-burning fireplace. A flexible loft makes an ideal office or optional 4th room with its own bathroom. The lower level includes another bedroom and a family/media room. Outside, enjoy a heated pool, sauna, fire pit, wood-fire BBQ, and a restored vintage barn perfect for entertaining. The home is powered by solar with a backup battery system and generator offering off-grid capability. Mature gardens, open meadows, and a strong well complete the setting. Accessed via a scenic drive through vineyards and redwoods, this one-of-a-kind retreat is just minutes to Glen Ellen, Bennett Valley, and Sonoma's best.
MLS #:
325057307
325057307
Lot Size
13.42 acres
13.42 acres
Type
Single-Family Home
Single-Family Home
Year Built
2002
2002
Views
Mountains, Valley, Vineyard, Woods
Mountains, Valley, Vineyard, Woods
County
Sonoma County
Sonoma County
Listed By
Ryan Anderton, Sonoma Realty Group
Source
BAREIS
Last checked Oct 13 2025 at 7:05 PM GMT+0000
BAREIS
Last checked Oct 13 2025 at 7:05 PM GMT+0000
Bathroom Details
- Full Bathrooms: 4
Kitchen
- Hood Over Range
- Skylight(s)
- Dishwasher
- Double Oven
- Disposal
- Built-In Refrigerator
- Kitchen/Family Combo
- Pantry Closet
- Built-In Gas Range
- Granite Counter
- Island W/Sink
- Plumbed for Ice Maker
- Warming Drawer
Lot Information
- Private
- Secluded
- Gated Community
Property Features
- Fireplace: Wood Burning
- Fireplace: Family Room
- Fireplace: 3
- Fireplace: Gas Log
- Fireplace: See Remarks
- Fireplace: Primary Bedroom
Heating and Cooling
- Radiant
- Multizone
- Ceiling Fan(s)
- Other
- See Remarks
Pool Information
- Yes
Flooring
- Wood
- Tile
- Carpet
Utility Information
- Utilities: Solar, Propane Tank Leased, Propane Tank Owned, Public
- Sewer: Septic System
Garage
- Attached
- Rv Garage Detached
Stories
- 3
Living Area
- 3,598 sqft
Location
Estimated Monthly Mortgage Payment
*Based on Fixed Interest Rate withe a 30 year term, principal and interest only
Listing price
Down payment
%
Interest rate
%Mortgage calculator estimates are provided by W Real Estate and are intended for information use only. Your payments may be higher or lower and all loans are subject to credit approval.
Disclaimer: Listing Data © 2025 Bay Area Real Estate Information Services, Inc. All Rights Reserved. Data last updated: 10/13/25 12:05




