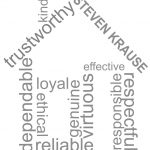


Listing Courtesy of: BAREIS / Sotheby's International Realty / Tina Shone / Sotheby's International Realty - Wine Country – Sonoma Brokerage / Amanda Shone
1150 Hill Road Glen Ellen, CA 95442
Active (11 Days)
$3,395,000
OPEN HOUSE TIMES
-
OPENSun, Apr 271:00 pm - 4:00 pm
Description
A handcrafted gate and stone walls welcome you to this serene country retreat on 1.55+- acres, surrounded by views, olive and fruit trees, fountains and mature landscape. There is a residence and a separate guest house offering comfort and privacy within a beautiful setting. Light-filled 3 or 4BR/2BA main home features wide-plank hardwood floors, skylit living room with floor-to-ceiling Steel Geisha fireplace surround and multiple sliding glass doors to outdoor spaces. The chef's kitchen boasts marble slab countertops, Viking appliances and custom cabinetry; adjacent media room/4th brm and 2-car garage. 2 guest bedrooms and a full bath occupy the main level, while the upstairs primary suite includes a fireplace, sitting area, private decks and spa-like bath. The guest house offers two private suites, each with a kitchenette, ensuite bath and private entrance, additional guest half bath and private decks. Designed to enjoy wine country's indoor-outdoor living, the property includes patios, lawns, spa, pool, fire pit. Lighted paths and a winter brook add to the parklike feel. Additional features: public utilities, 2 Tesla batteries, ample parking. Moments from parks, restaurants, markets, public transit, schools. 15+- minutes to Sonoma Plaza. This property will enchant
MLS #:
325016778
325016778
Lot Size
1.55 acres
1.55 acres
Type
Single-Family Home
Single-Family Home
Year Built
1955
1955
Style
Traditional
Traditional
Views
Hills, Mountains, Panoramic, Pasture, Ridge, Valley, Vineyard
Hills, Mountains, Panoramic, Pasture, Ridge, Valley, Vineyard
School District
Sonoma
Sonoma
County
Sonoma County
Sonoma County
Listed By
Tina Shone, DRE #00787338 CA, 00787338 CA, Wine Country Sonoma Brokerage
Amanda Shone, DRE #01977204 CA, Sotheby's International Realty - Wine Country – Sonoma Brokerage
Amanda Shone, DRE #01977204 CA, Sotheby's International Realty - Wine Country – Sonoma Brokerage
Source
BAREIS
Last checked Apr 26 2025 at 8:53 AM GMT+0000
BAREIS
Last checked Apr 26 2025 at 8:53 AM GMT+0000
Bathroom Details
- Full Bathrooms: 4
- Half Bathrooms: 2
Kitchen
- Island
- Marble Counter
- Skylight(s)
- Slab Counter
- Built-In Gas Range
- Dishwasher
- Disposal
- Free Standing Refrigerator
- Hood Over Range
- Other
Lot Information
- Auto Sprinkler F&R
- Garden
- Landscape Back
- Landscape Front
- Landscape Misc
- Stream Seasonal
Property Features
- Fireplace: 1
- Fireplace: Gas Piped
- Fireplace: Living Room
- Fireplace: Raised Hearth
- Fireplace: Other
- Foundation: Concrete Perimeter
Heating and Cooling
- Central
- Natural Gas
Pool Information
- Yes
Flooring
- Carpet
- Tile
- Wood
Exterior Features
- Roof: Composition
Utility Information
- Utilities: Cable Available, Dsl Available, Natural Gas Connected, Solar, See Remarks
- Sewer: Public Sewer
School Information
- Elementary School: Sonoma Valley Union
- Middle School: Sonoma Valley Union
- High School: Sonoma Valley Union
Garage
- Attached
- Ev Charging
- Garage Door Opener
- Guest Parking Available
- Interior Access
- Rv Possible
- Side-by-Side
- Other
Stories
- 2
Living Area
- 3,126 sqft
Location
Estimated Monthly Mortgage Payment
*Based on Fixed Interest Rate withe a 30 year term, principal and interest only
Listing price
Down payment
%
Interest rate
%Mortgage calculator estimates are provided by W Real Estate and are intended for information use only. Your payments may be higher or lower and all loans are subject to credit approval.
Disclaimer: Listing Data © 2025 Bay Area Real Estate Information Services, Inc. All Rights Reserved. Data last updated: 4/26/25 01:53




