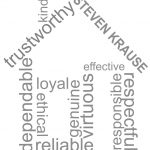


Listing Courtesy of: BAREIS / Sotheby's International Realty / Holly Bennett
8300 Sonoma Mountain Road Glen Ellen, CA 95442
Active (24 Days)
$2,750,000
OPEN HOUSE TIMES
-
OPENSun, Apr 272:00 pm - 4:00 pm
Description
Minutes from Downtown Glen Ellen, escape to the heart of wine country in this 3,000 sq. ft. Mediterranean-style estate w/ captivating views overlooking Benziger Winery & vineyards. Set on 7 private acres, this 3-bedroom, 4-bathroom home offers a perfect blend of elegance, comfort, & functionality. Step into a sun-drenched living room w/ vaulted ceilings & multiple sets of French doors leading to a sparkling pool. The chef's kitchen, complete w/ a cozy fireplace & breakfast nook, is perfect for everyday living or entertaining friends & family. The formal dining room connects you to a wraparound deck, w/ an outdoor dining area, capturing the majestic valley vistas. The main level features two spacious bedroom suites, each w/ luxurious ensuite bathrooms, soaking tubs, and custom finishes. A third bedroom suite w/ private access is ideal for guests. The 575 sq. ft. detached office, w/ its own half bath, provides endless possibilities. Sustainably designed, the home is equipped w/ a solar array, two Tesla backup batteries, and a generator, ensuring peace of mind. The petanque court, fenced garden beds, & expansive grounds including your own olive tree grove, offer endless opportunities for recreation and relaxation. Newly approved/permitted 5 Bdr. septic design.
MLS #:
325018358
325018358
Lot Size
7 acres
7 acres
Type
Single-Family Home
Single-Family Home
Year Built
1987
1987
Style
Mediterranean
Mediterranean
Views
Mountains, Vineyard
Mountains, Vineyard
County
Sonoma County
Sonoma County
Listed By
Holly Bennett, DRE #00973279 CA, 00973279 CA, Wine Country Sonoma Brokerage
Source
BAREIS
Last checked Apr 26 2025 at 8:53 AM GMT+0000
BAREIS
Last checked Apr 26 2025 at 8:53 AM GMT+0000
Bathroom Details
- Full Bathrooms: 4
- Half Bathroom: 1
Kitchen
- Breakfast Area
- Island
- Marble Counter
- Pantry Closet
- Built-In Electric Range
- Built-In Refrigerator
- Dishwasher
- Gas Cook Top
- Hood Over Range
- Microwave
Lot Information
- Landscape Misc
- Private
Property Features
- Fireplace: 4
- Fireplace: Dining Room
- Fireplace: Kitchen
- Fireplace: Living Room
- Fireplace: Wood Burning
- Fireplace: Other
- Foundation: Concrete Perimeter
Heating and Cooling
- Central
- Propane
Pool Information
- Yes
Flooring
- Carpet
- Tile
Exterior Features
- Roof: Tile
Utility Information
- Utilities: Generator, Propane Tank Leased
- Sewer: Engineered Septic
Garage
- Detached
- Ev Charging
- Garage Door Opener
Stories
- 1
Living Area
- 3,000 sqft
Location
Estimated Monthly Mortgage Payment
*Based on Fixed Interest Rate withe a 30 year term, principal and interest only
Listing price
Down payment
%
Interest rate
%Mortgage calculator estimates are provided by W Real Estate and are intended for information use only. Your payments may be higher or lower and all loans are subject to credit approval.
Disclaimer: Listing Data © 2025 Bay Area Real Estate Information Services, Inc. All Rights Reserved. Data last updated: 4/26/25 01:53




