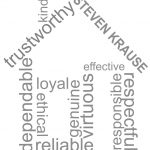


Listing Courtesy of: BAREIS / Compass / Sallyann Clarke
9200 Bennett Valley Road Glen Ellen, CA 95442
Active (31 Days)
$1,775,000 (USD)
MLS #:
325076668
325076668
Lot Size
2.5 acres
2.5 acres
Type
Single-Family Home
Single-Family Home
Year Built
1946
1946
Style
Craftsman
Craftsman
Views
Water, Hills, Garden/Greenbelt, Woods
Water, Hills, Garden/Greenbelt, Woods
School District
Sonoma
Sonoma
County
Sonoma County
Sonoma County
Listed By
Sallyann Clarke, Compass
Source
BAREIS
Last checked Oct 13 2025 at 7:05 PM GMT+0000
BAREIS
Last checked Oct 13 2025 at 7:05 PM GMT+0000
Bathroom Details
- Full Bathrooms: 2
- Half Bathroom: 1
Kitchen
- Dishwasher
- Gas Water Heater
- Disposal
- Built-In Refrigerator
- Built-In Gas Range
- Built-In Gas Oven
Lot Information
- Garden
- Private
- Stream Seasonal
Property Features
- Fireplace: Insert
- Fireplace: Living Room
- Fireplace: 1
- Foundation: Concrete Perimeter
Heating and Cooling
- Multizone
- Fireplace Insert
- Ceiling Fan(s)
Pool Information
- No
Flooring
- Wood
- Carpet
Exterior Features
- Roof: Metal
Utility Information
- Utilities: Electric, Cable Available, Internet Available, Propane Tank Owned, Public
- Sewer: Septic System
Garage
- Detached
- Garage Door Opener
- Uncovered Parking Spaces 2+
- Workshop In Garage
- Rv Possible
Stories
- 2
Living Area
- 2,050 sqft
Location
Estimated Monthly Mortgage Payment
*Based on Fixed Interest Rate withe a 30 year term, principal and interest only
Listing price
Down payment
%
Interest rate
%Mortgage calculator estimates are provided by W Real Estate and are intended for information use only. Your payments may be higher or lower and all loans are subject to credit approval.
Disclaimer: Listing Data © 2025 Bay Area Real Estate Information Services, Inc. All Rights Reserved. Data last updated: 10/13/25 12:05





Description