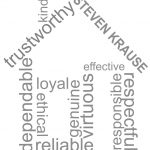


Listing Courtesy of: BAREIS / Compass / Maurice Tegelaar
8824 Egg Farm Lane Kenwood, CA 95452
Active (24 Days)
$2,195,000
OPEN HOUSE TIMES
-
OPENSun, Apr 272:00 pm - 4:00 pm
Description
The home at 8824 Egg Farm Lane is nestled in the heart of Wine Country with views of Sugarloaf Ridge State Park. As you enter the home you'll find hardwood flooring and an open layout. The kitchen has a large island with a 6-burner gas cooktop and generous storage space. The granite countertops, custom cabinetry and stainless steel appliances are additional desirable amenities. This home also features a half bathroom and an office in the hallway leading to the bedrooms. There are two guest rooms, each with access to the Jack and Jill style bathroom. The primary suite is spacious and bright with an expansive walk-in closet and a spa-like bathroom. The outdoor spaces around the home are ideal for gathering with friends and loved ones. A large stone patio holds a fully equipped outdoor kitchen. There is generous seating space atop the patio as well as near the tranquil built-in pool with unique waterfall feature. This serene property is a hidden gem in the heart of Sonoma Valley.
MLS #:
325027663
325027663
Lot Size
0.95 acres
0.95 acres
Type
Single-Family Home
Single-Family Home
Year Built
1997
1997
Style
Traditional
Traditional
Views
Garden/Greenbelt, Mountains
Garden/Greenbelt, Mountains
County
Sonoma County
Sonoma County
Listed By
Maurice Tegelaar, Compass
Source
BAREIS
Last checked Apr 26 2025 at 8:53 AM GMT+0000
BAREIS
Last checked Apr 26 2025 at 8:53 AM GMT+0000
Bathroom Details
- Full Bathrooms: 3
- Half Bathroom: 1
Kitchen
- Breakfast Area
- Island
- Kitchen/Family Combo
- Pantry Closet
- Stone Counter
- Dishwasher
- Double Oven
- Gas Cook Top
- Microwave
- Warming Drawer
- Wine Refrigerator
Lot Information
- Auto Sprinkler F&R
- Garden
- Landscape Back
- Landscape Front
Property Features
- Fireplace: 2
- Fireplace: Den
- Fireplace: Living Room
- Foundation: Concrete Perimeter
- Foundation: Slab
Heating and Cooling
- Central
Pool Information
- Yes
Flooring
- Stone
- Tile
- Wood
Exterior Features
- Roof: Composition
Utility Information
- Utilities: Cable Available, Natural Gas Connected, Public, Solar
- Sewer: Septic System
Garage
- Attached
- Garage Door Opener
- Garage Facing Side
- Side-by-Side
Stories
- 1
Living Area
- 2,993 sqft
Location
Estimated Monthly Mortgage Payment
*Based on Fixed Interest Rate withe a 30 year term, principal and interest only
Listing price
Down payment
%
Interest rate
%Mortgage calculator estimates are provided by W Real Estate and are intended for information use only. Your payments may be higher or lower and all loans are subject to credit approval.
Disclaimer: Listing Data © 2025 Bay Area Real Estate Information Services, Inc. All Rights Reserved. Data last updated: 4/26/25 01:53




