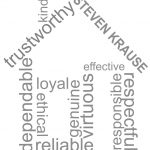


Listing Courtesy of: BAREIS / Real Equity Real Estate / Dylan Creedon
405 Crestridge Place Santa Rosa, CA 95409
Active (108 Days)
$1,349,000
MLS #:
325043319
325043319
Lot Size
1.17 acres
1.17 acres
Type
Single-Family Home
Single-Family Home
Year Built
1990
1990
Views
Mountains, Forest
Mountains, Forest
County
Sonoma County
Sonoma County
Listed By
Dylan Creedon, Real Equity Real Estate
Source
BAREIS
Last checked Sep 1 2025 at 12:56 AM GMT+0000
BAREIS
Last checked Sep 1 2025 at 12:56 AM GMT+0000
Bathroom Details
- Full Bathrooms: 2
- Half Bathroom: 1
Kitchen
- Breakfast Area
- Hood Over Range
- Dishwasher
- Microwave
- Gas Water Heater
- Disposal
- Free Standing Refrigerator
- Pantry Closet
- Granite Counter
- Built-In Electric Oven
- Gas Cook Top
- Pantry Cabinet
- Energy Star Qualified Appliances
Senior Community
- Yes
Lot Information
- Cul-De-Sac
- Shape Irregular
- Stream Seasonal
- Landscape Back
- Landscape Front
- Storm Drain
- Auto Sprinkler F&R
- Close to Clubhouse
- Dead End
Property Features
- Fireplace: Brick
- Fireplace: Living Room
- Fireplace: 1
- Fireplace: Gas Piped
- Fireplace: Gas Log
- Foundation: Concrete Perimeter
Heating and Cooling
- Fireplace(s)
- Gas
- Central
- Ceiling Fan(s)
Pool Information
- No
Homeowners Association Information
- Dues: $129/MONTHLY
Flooring
- Tile
- Laminate
- Carpet
- Vinyl
Exterior Features
- Roof: Composition
Utility Information
- Utilities: Internet Available, Natural Gas Connected, Cable Connected, Underground Utilities, Public
- Sewer: Public Sewer
- Energy: Appliances, Insulation, Windows, Thermostat
Garage
- Garage Door Opener
- Garage Facing Front
Stories
- 1
Living Area
- 3,186 sqft
Location
Listing Price History
Date
Event
Price
% Change
$ (+/-)
Aug 01, 2025
Price Changed
$1,349,000
-3%
-40,000
Jun 25, 2025
Price Changed
$1,389,000
-3%
-36,000
Estimated Monthly Mortgage Payment
*Based on Fixed Interest Rate withe a 30 year term, principal and interest only
Listing price
Down payment
%
Interest rate
%Mortgage calculator estimates are provided by W Real Estate and are intended for information use only. Your payments may be higher or lower and all loans are subject to credit approval.
Disclaimer: Listing Data © 2025 Bay Area Real Estate Information Services, Inc. All Rights Reserved. Data last updated: 8/31/25 17:56





Description