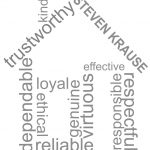


Listing Courtesy of: San Francisco Association Of Realtors / Sotheby's International Realty
410 Oak Mesa Court Santa Rosa, CA 95409
Active (24 Days)
$1,079,000
MLS #:
325066675
325066675
Lot Size
0.62 acres
0.62 acres
Type
Single-Family Home
Single-Family Home
Year Built
1980
1980
County
Sonoma County
Sonoma County
Listed By
Kilby E Stenkamp, Sotheby's International Realty
Source
San Francisco Association Of Realtors
Last checked Sep 1 2025 at 1:19 AM GMT+0000
San Francisco Association Of Realtors
Last checked Sep 1 2025 at 1:19 AM GMT+0000
Bathroom Details
- Full Bathrooms: 2
- Half Bathroom: 1
Interior Features
- Laundry: Inside
Lot Information
- Cul-De-Sac
Property Features
- Fireplace: 1
- Fireplace: Circular
Heating and Cooling
- Central
- Central Air
Pool Information
- Community
Homeowners Association Information
- Dues: $185/Monthly
Utility Information
- Utilities: Natural Gas Connected
- Sewer: Public Sewer
Garage
- Garage
Parking
- Total: 4
- Side by Side
- Inside Entrance
Stories
- 1
Living Area
- 2,196 sqft
Location
Estimated Monthly Mortgage Payment
*Based on Fixed Interest Rate withe a 30 year term, principal and interest only
Listing price
Down payment
%
Interest rate
%Mortgage calculator estimates are provided by W Real Estate and are intended for information use only. Your payments may be higher or lower and all loans are subject to credit approval.
Disclaimer: Listings on this page identified as belonging to another listing firm are based upon data obtained from SFAR MLS, which data is copyrighted by the San Francisco Association of REALTORS®, but is not warranted. Data Last Updated 8/31/25 18:19.





Description