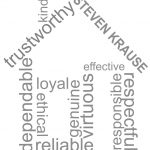


Listing Courtesy of: BAREIS / Merge Real Estate / Susan Wallen
5569 Pepperwood Road Santa Rosa, CA 95409
Active (65 Days)
$1,850,000
MLS #:
325058419
325058419
Lot Size
0.3 acres
0.3 acres
Type
Single-Family Home
Single-Family Home
Year Built
2005
2005
Style
Craftsman
Craftsman
County
Sonoma County
Sonoma County
Listed By
Susan Wallen, Merge Real Estate
Source
BAREIS
Last checked Sep 1 2025 at 12:56 AM GMT+0000
BAREIS
Last checked Sep 1 2025 at 12:56 AM GMT+0000
Bathroom Details
- Full Bathrooms: 3
- Half Bathroom: 1
Kitchen
- Breakfast Area
- Island
- Dishwasher
- Microwave
- Disposal
- Slab Counter
- Wine Refrigerator
- Free Standing Refrigerator
- Gas Cook Top
Lot Information
- Cul-De-Sac
- Private
- Landscape Back
- Landscape Front
- Auto Sprinkler Front
- Auto Sprinkler Rear
Property Features
- Fireplace: Family Room
- Fireplace: Living Room
- Fireplace: Gas Piped
- Fireplace: 2
- Foundation: Concrete Perimeter
Heating and Cooling
- Central
Pool Information
- No
Flooring
- Tile
- Carpet
Exterior Features
- Roof: Tile
Utility Information
- Utilities: Cable Available, Internet Available, Public
- Sewer: Public Sewer
Garage
- Attached
- 24'+ Deep Garage
Stories
- 2
Living Area
- 4,150 sqft
Location
Estimated Monthly Mortgage Payment
*Based on Fixed Interest Rate withe a 30 year term, principal and interest only
Listing price
Down payment
%
Interest rate
%Mortgage calculator estimates are provided by W Real Estate and are intended for information use only. Your payments may be higher or lower and all loans are subject to credit approval.
Disclaimer: Listing Data © 2025 Bay Area Real Estate Information Services, Inc. All Rights Reserved. Data last updated: 8/31/25 17:56





Description