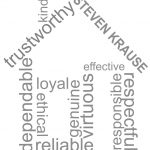


Listing Courtesy of: BAREIS / Vanguard Properties / Link Allen
5907 Mountain Hawk Drive Santa Rosa, CA 95409
Active (19 Days)
$1,695,000
MLS #:
325072518
325072518
Lot Size
0.4 acres
0.4 acres
Type
Single-Family Home
Single-Family Home
Year Built
2022
2022
Style
Contemporary, Mediterranean
Contemporary, Mediterranean
Views
Mountains, Valley, Garden/Greenbelt
Mountains, Valley, Garden/Greenbelt
School District
Sonoma
Sonoma
County
Sonoma County
Sonoma County
Listed By
Link Allen, DRE #01378539, Tiburon
Source
BAREIS
Last checked Sep 1 2025 at 12:56 AM GMT+0000
BAREIS
Last checked Sep 1 2025 at 12:56 AM GMT+0000
Bathroom Details
- Full Bathrooms: 2
- Half Bathroom: 1
Kitchen
- Hood Over Range
- Island
- Dishwasher
- Disposal
- Built-In Refrigerator
- Stone Counter
- Wine Refrigerator
- Tankless Water Heater
- Pantry Closet
- Built-In Gas Range
- Island W/Sink
Lot Information
- Auto Sprinkler F&R
- See Remarks
- Low Maintenance
- Greenbelt
Property Features
- Fireplace: Living Room
- Fireplace: 1
- Foundation: Concrete Perimeter
Heating and Cooling
- Central
- Ceiling Fan(s)
Pool Information
- No
Flooring
- Wood
- Tile
- Carpet
Exterior Features
- Roof: Spanish Tile
Utility Information
- Utilities: Electric, Internet Available, Underground Utilities, See Remarks, Natural Gas Available, Public
- Sewer: Public Sewer
- Energy: Appliances, Construction, Cooling, Heating, Insulation, Lighting, Roof, Water Heater, Windows, Thermostat
School Information
- Elementary School: Kenwood
- Middle School: Rincon Valley Union
Garage
- Attached
- Garage Door Opener
- Side-by-Side
- Garage Facing Front
- Ev Charging
Stories
- 1
Living Area
- 2,735 sqft
Location
Listing Price History
Date
Event
Price
% Change
$ (+/-)
Aug 25, 2025
Price Changed
$1,695,000
-5%
-80,000
Estimated Monthly Mortgage Payment
*Based on Fixed Interest Rate withe a 30 year term, principal and interest only
Listing price
Down payment
%
Interest rate
%Mortgage calculator estimates are provided by W Real Estate and are intended for information use only. Your payments may be higher or lower and all loans are subject to credit approval.
Disclaimer: Listing Data © 2025 Bay Area Real Estate Information Services, Inc. All Rights Reserved. Data last updated: 8/31/25 17:56





Description