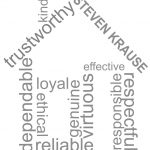


Listing Courtesy of: BAREIS / Compass / Maurice Tegelaar
71 Frey Road Santa Rosa, CA 95409
Active (31 Days)
$2,295,000
OPEN HOUSE TIMES
-
OPENSun, Jun 151:00 pm - 3:00 pm
Description
This exquisite three-bedroom plus studio space, 4.5-bathroom residence offers a rare blend of refined country living, inspired entertaining spaces, and future potential. The property exudes a sense of calm and privacy, while still being just minutes from world-class wineries and fine dining. The grand entry and living area feature high ceilings and natural light streaming through abundant windows. Hardwood flooring runs throughout the common areas, adding warmth and continuity to the space. Adjacent to the living area, the kitchen is both functional and full of potential. The primary suite is a private sanctuary with a sliding door opening onto the gorgeous outdoor space. Each of the two guest bedrooms offer a peaceful space to retreat to after a day of wine tasting and exploring the beautiful region. Mature landscaping and a sparkling in-ground pool and spa provide an idyllic backdrop for both quiet retreats and lively gatherings. This Kenwood estate offers a rare find in the heart of Wine Country.
MLS #:
325036930
325036930
Lot Size
2.49 acres
2.49 acres
Type
Single-Family Home
Single-Family Home
Year Built
1989
1989
Style
Traditional
Traditional
Views
Hills, Mountains
Hills, Mountains
County
Sonoma County
Sonoma County
Listed By
Maurice Tegelaar, Compass
Source
BAREIS
Last checked Jun 14 2025 at 1:55 AM GMT+0000
BAREIS
Last checked Jun 14 2025 at 1:55 AM GMT+0000
Bathroom Details
- Full Bathrooms: 4
- Half Bathroom: 1
Kitchen
- Breakfast Area
Lot Information
- Auto Sprinkler F&R
- Dead End
- Garden
- Landscape Back
- Landscape Misc
Property Features
- Fireplace: 1
- Fireplace: Living Room
- Foundation: Block
- Foundation: Concrete Grid
- Foundation: Slab
Heating and Cooling
- Gas
- Natural Gas
- Central
Pool Information
- Yes
Flooring
- Carpet
- Tile
- Wood
Exterior Features
- Roof: Composition
Utility Information
- Utilities: Internet Available, Natural Gas Connected
- Sewer: Septic System
Garage
- Attached
- Garage Door Opener
- Interior Access
- Side-by-Side
Stories
- 2
Living Area
- 3,577 sqft
Location
Estimated Monthly Mortgage Payment
*Based on Fixed Interest Rate withe a 30 year term, principal and interest only
Listing price
Down payment
%
Interest rate
%Mortgage calculator estimates are provided by W Real Estate and are intended for information use only. Your payments may be higher or lower and all loans are subject to credit approval.
Disclaimer: Listing Data © 2025 Bay Area Real Estate Information Services, Inc. All Rights Reserved. Data last updated: 6/13/25 18:55




