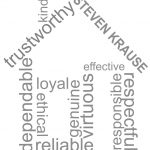


Listing Courtesy of: BAREIS / Golden Thread Real Estate / Jess Young
827 Wild Oak Drive Santa Rosa, CA 95409
Active (7 Days)
$999,000
OPEN HOUSE TIMES
-
OPENSat, Jun 141:00 pm - 3:00 pm
Description
Experience tranquility and timeless design in the all-age gated community of Wild Oak. This architect-designed post-and-beam home by Ken O'Connor sits on a beautifully landscaped .7-acre lot, surrounded by manicured trees and a peaceful, park-like setting. Dramatic windows and soaring ceilings fill the home with natural light, creating a seamless connection between indoor comfort and the beauty of the outdoors. This rare property includes access to Annadel State Park, putting miles of scenic trails just beyond your doorstep. A generous usable side yard offers inviting space for entertaining, gardening, or simply relaxing in nature. Inside, the open layout provides a warm, livable environment that feels like a true retreat. The garage includes electric car charging, adding a modern touch of convenience. Architectural plans for an addition are included, allowing for future customization. Wild Oak is a distinguished and private neighborhood, known for its natural beauty, unique homes, and sense of quiet seclusion yet just minutes from all the attractions of Sonoma Wine Country. 827 Wild Oak Drive is more than a home, it's a peaceful haven where lifestyle and location meet.
MLS #:
325048569
325048569
Lot Size
0.71 acres
0.71 acres
Type
Single-Family Home
Single-Family Home
Year Built
1981
1981
County
Sonoma County
Sonoma County
Listed By
Jess Young, Golden Thread Real Estate
Source
BAREIS
Last checked Jun 14 2025 at 1:55 AM GMT+0000
BAREIS
Last checked Jun 14 2025 at 1:55 AM GMT+0000
Bathroom Details
- Full Bathrooms: 2
Lot Information
- Landscape Misc
Property Features
- Fireplace: 1
- Fireplace: Family Room
- Fireplace: Gas Starter
- Foundation: Concrete Perimeter
Heating and Cooling
- Central
Pool Information
- No
Homeowners Association Information
- Dues: $546/QUARTERLY
Exterior Features
- Roof: Composition
- Roof: Shingle
Utility Information
- Utilities: Electric, Natural Gas Connected
- Sewer: Public Sewer
Garage
- Attached
Stories
- 2
Living Area
- 2,022 sqft
Location
Estimated Monthly Mortgage Payment
*Based on Fixed Interest Rate withe a 30 year term, principal and interest only
Listing price
Down payment
%
Interest rate
%Mortgage calculator estimates are provided by W Real Estate and are intended for information use only. Your payments may be higher or lower and all loans are subject to credit approval.
Disclaimer: Listing Data © 2025 Bay Area Real Estate Information Services, Inc. All Rights Reserved. Data last updated: 6/13/25 18:55




