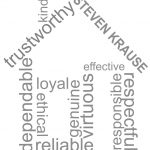


Listing Courtesy of: BAREIS / Sotheby's International Realty / Daniel Casabonne
1332 Jones Street Sonoma, CA 95476
Active (16 Days)
$1,498,000
OPEN HOUSE TIMES
-
OPENSat, Jun 142:00 pm - 4:00 pm
-
OPENSat, Jun 141:00 pm - 3:00 pm
-
OPENSun, Jun 151:00 pm - 3:00 pm
show more
Description
Just completed refresh inside and out of this beautiful 3 bedroom + office/2.5 bath Eastside home. Guest bedrooms & work station upstairs but everything else is downstairs. Light & bright interiors with new wide plank Oak flooring, new light fixtures, plantation shutters and fresh paint inside & out. Updated with understated elegance. Dream kitchen is the true heart of the house. Stainless steel appliances, tons of storage, new slab quartz counter tops, and marble backsplash. Designer touches throughout the home show great attention to detail. High ceilings throughout give the home great scale. The primary bathroom makes one think of a day spa & primary closet would even make fashionista Anna Wintour crack a smile...it is enormous. Oversized sliders create a wall of glass making for wonderful indoor/outdoor flow to the large deck, lawn, and mature landscaping. A wall of Redwoods on the neighboring estate create complete privacy. No neighbors looking into this yard. Detached garage with porte cochere & gated entry add to the outdoor entertaining space. Neighborhood park just a block away. Easy commute location.
MLS #:
325041346
325041346
Type
Single-Family Home
Single-Family Home
Year Built
2005
2005
Views
Hills
Hills
School District
Sonoma
Sonoma
County
Sonoma County
Sonoma County
Listed By
Daniel Casabonne, DRE #01221013 CA, 01221013 CA, Wine Country Sonoma Brokerage
Source
BAREIS
Last checked Jun 14 2025 at 2:31 AM GMT+0000
BAREIS
Last checked Jun 14 2025 at 2:31 AM GMT+0000
Bathroom Details
- Full Bathrooms: 2
- Half Bathroom: 1
Kitchen
- Island W/Sink
- Kitchen/Family Combo
- Slab Counter
- Dishwasher
- Disposal
- Gas Cook Top
- Hood Over Range
- Ice Maker
- Microwave
- Warming Drawer
Lot Information
- Curb(s)
Heating and Cooling
- Central
Pool Information
- No
Flooring
- Tile
- Wood
Exterior Features
- Roof: Composition
Utility Information
- Utilities: Public
- Sewer: Public Sewer
School Information
- Elementary School: Sonoma Valley Union
- Middle School: Sonoma Valley Union
- High School: Sonoma Valley Union
Garage
- Detached
Stories
- 2
Living Area
- 1,823 sqft
Location
Estimated Monthly Mortgage Payment
*Based on Fixed Interest Rate withe a 30 year term, principal and interest only
Listing price
Down payment
%
Interest rate
%Mortgage calculator estimates are provided by W Real Estate and are intended for information use only. Your payments may be higher or lower and all loans are subject to credit approval.
Disclaimer: Listing Data © 2025 Bay Area Real Estate Information Services, Inc. All Rights Reserved. Data last updated: 6/13/25 19:31




