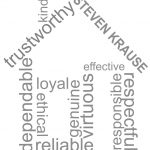


Listing Courtesy of: San Francisco Association Of Realtors / Compass
19185 Mesquite Court Sonoma, CA 95476
Active (19 Days)
$2,900,000
OPEN HOUSE TIMES
-
OPENSun, Apr 272:00 pm - 4:00 pm
Description
Perched on 5 acres atop Sonoma Valley's rolling hills, less than an hour from SF, this 4-bed, 3.5-bath home is a private retreat. This custom home has views from every room and showcases thoughtful details with new wide-plank oak floors, floor-to-ceiling windows, custom built-ins & new A/C. The finishes by Goldenbird Design reflect the changing hues of the Sonoma sky. The expansive great room has soaring ceilings and a stunning oceanic limewash accent wall and flows out to two levels of decks. The chef's kitchen has professional appliances, custom cabinetry & an eat-up bar plus a breakfast area. The dining area flows onto an outdoor deck with a BBQ & views. The primary bedroom offers calming earth-toned neutrals, a walk-in closet and a spa-like bath with a soaking tub, walk-in shower, towel warmer & a private deck w/ down-valley views. A private ensuite for guests, laundry room & powder room complete this level. Downstairs has a great room, 2 guest rooms, a bath & ample storage. Water filtration. 3-car garage pkg + much more. The landscaped yard features a heated pool & ample lounge space. Diamond A Estates has a great community and offers walking/horse trails, a rec center with pickleball, tennis, pool, park, and much more! 10 mins from Sonoma Square & wineries.
MLS #:
325028455
325028455
Lot Size
5 acres
5 acres
Type
Single-Family Home
Single-Family Home
Year Built
1989
1989
Views
Valley, Mountain(s), City
Valley, Mountain(s), City
County
Sonoma County
Sonoma County
Listed By
Erin Thompson, Compass
Source
San Francisco Association Of Realtors
Last checked Apr 26 2025 at 8:17 AM GMT+0000
San Francisco Association Of Realtors
Last checked Apr 26 2025 at 8:17 AM GMT+0000
Bathroom Details
- Full Bathrooms: 3
- Half Bathroom: 1
Interior Features
- Laundry: Cabinets
- Washer
- Dryer
Lot Information
- Private
- Low Maintenance
Property Features
- Fireplace: 1
- Fireplace: Other
Heating and Cooling
- Central
- Central Air
Pool Information
- Pool Sweep
- Electric Heat
Utility Information
- Utilities: Internet Available, Cable Available
- Sewer: Septic Tank
Garage
- Attached Garage
Parking
- Side by Side
- Inside Entrance
- Attached
- Total: 5
Stories
- 2
Living Area
- 3,519 sqft
Location
Estimated Monthly Mortgage Payment
*Based on Fixed Interest Rate withe a 30 year term, principal and interest only
Listing price
Down payment
%
Interest rate
%Mortgage calculator estimates are provided by W Real Estate and are intended for information use only. Your payments may be higher or lower and all loans are subject to credit approval.
Disclaimer: Listings on this page identified as belonging to another listing firm are based upon data obtained from SFAR MLS, which data is copyrighted by the San Francisco Association of REALTORS®, but is not warranted. Data Last Updated 4/26/25 01:17.





