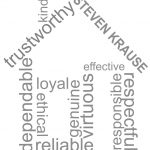


Listing Courtesy of: BAREIS / Sotheby's International Realty / Caroline Sebastiani
19265 7th Street Sonoma, CA 95476
Active (39 Days)
$2,895,000
OPEN HOUSE TIMES
-
OPENSun, Apr 2710:00 am - 12 noon
Description
Escape to Sonoma Serenity, a private retreat where Wine Country luxury meets effortless tranquility. Tucked away in one of Sonoma's premier settings, yet moments from world-class wineries, restaurants, and boutique shopping - this Zen-inspired oasis is the ultimate getaway. A striking iron gate welcomes you into a lush courtyard, a sanctuary of manicured gardens and calming greenery. Walls of glass blur the lines between indoors and out, filling the open-concept living spaces with natural light. Designed for both relaxation and entertaining, the home boasts a formal living room, dining room, and a chef's kitchen. Two en suite main bedrooms, a stand-alone home office, and a private guest casita offer ideal flexibility for any lifestyle. Best of all? This property qualifies for a coveted vacation rental permit - a rare find on the Eastside of Sonoma. Possibility for a pool, if desired. Whether you're seeking a full-time retreat or an income-generating escape, this is where your Wine Country dream begins.
MLS #:
325023608
325023608
Lot Size
0.31 acres
0.31 acres
Type
Single-Family Home
Single-Family Home
Year Built
1952
1952
Style
Contemporary
Contemporary
Views
Garden/Greenbelt
Garden/Greenbelt
County
Sonoma County
Sonoma County
Listed By
Caroline Sebastiani, DRE #1371992 CA, 01371992 CA, Wine Country Sonoma Brokerage
Source
BAREIS
Last checked Apr 26 2025 at 8:22 AM GMT+0000
BAREIS
Last checked Apr 26 2025 at 8:22 AM GMT+0000
Bathroom Details
- Full Bathrooms: 2
- Half Bathroom: 1
Kitchen
- Island
- Kitchen/Family Combo
- Built-In Freezer
- Built-In Gas Range
- Built-In Refrigerator
- Dishwasher
- Disposal
- Gas Water Heater
- Hood Over Range
- Tankless Water Heater
Lot Information
- Auto Sprinkler F&R
- Garden
- Landscape Back
- Landscape Front
- Secluded
- Street Lights
Property Features
- Fireplace: 1
- Fireplace: Gas Starter
- Fireplace: Living Room
- Foundation: Concrete Perimeter
Heating and Cooling
- Central
Pool Information
- No
Flooring
- Cork
- Tile
- Wood
Exterior Features
- Roof: Metal
- Roof: Tar/Gravel
Utility Information
- Utilities: Cable Available, Natural Gas Connected, Public
- Sewer: Septic Pump, Septic System
Garage
- Covered
- Detached
- Ev Charging
- Uncovered Parking Space
Stories
- 1
Living Area
- 2,515 sqft
Location
Listing Price History
Date
Event
Price
% Change
$ (+/-)
Apr 21, 2025
Price Changed
$2,895,000
-9%
-300,000
Estimated Monthly Mortgage Payment
*Based on Fixed Interest Rate withe a 30 year term, principal and interest only
Listing price
Down payment
%
Interest rate
%Mortgage calculator estimates are provided by W Real Estate and are intended for information use only. Your payments may be higher or lower and all loans are subject to credit approval.
Disclaimer: Listing Data © 2025 Bay Area Real Estate Information Services, Inc. All Rights Reserved. Data last updated: 4/26/25 01:22




