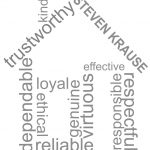Listing Courtesy of: San Francisco Association Of Realtors / Compass
20018 Saint Germain Lane Sonoma, CA 95476
Active (206 Days)
$3,495,000
MLS #:
325077759
325077759
Lot Size
0.42 acres
0.42 acres
Type
Single-Family Home
Single-Family Home
Year Built
1973
1973
Style
Mid-Century
Mid-Century
Views
Valley
Valley
School District
Sonoma
Sonoma
County
Sonoma County
Sonoma County
Listed By
Duncan C Wheeler, Compass
Source
San Francisco Association Of Realtors
Last checked Sep 1 2025 at 1:19 AM GMT+0000
San Francisco Association Of Realtors
Last checked Sep 1 2025 at 1:19 AM GMT+0000
Bathroom Details
- Full Bathrooms: 2
Interior Features
- Ice Maker
- Double Oven
- Dishwasher
- Trash Compactor
- Laundry: Laundry Closet
- Free-Standing Gas Oven
- Cathedral Ceiling(s)
- Disposal
- Free-Standing Gas Range
- Windows: Double Pane Windows
- Washer/Dryer Stacked
- Plumbed for Ice Maker
- Electric Water Heater
- Tankless Water Heater
- Wine Refrigerator
- Energy Star Qualified Appliances
Kitchen
- Breakfast Area
- Skylight(s)
- Other Counter
- Kitchen/Family Combo
- Butlers Pantry
- Granite Counters
Lot Information
- Cul-De-Sac
- Auto Sprinkler F&R
- Garden
- Landscape Front
- Low Maintenance
- Sprinklers In Front
Property Features
- Fireplace: 1
- Fireplace: Living Room
- Fireplace: Dining Room
- Fireplace: Free Standing
- Foundation: Concrete Perimeter
- Foundation: Concrete
- Foundation: Block
Heating and Cooling
- Central
- Gas
- Heat Pump
- Central Air
- Zoned
Pool Information
- In Ground
- Gas Heat
- Pool Cover
Flooring
- Wood
Utility Information
- Utilities: Cable Available, Natural Gas Connected, Underground Utilities, Natural Gas Available
- Sewer: Septic Tank, Septic Connected
- Energy: Appliances, Thermostat, Insulation, Heating, Construction, Lighting, Roof, Water Heater, Hvac
Garage
- Garage
Parking
- Enclosed
- Inside Entrance
- Total: 6
- Driveway
- Garage Door Opener
Stories
- 1
Living Area
- 2,669 sqft
Location
Estimated Monthly Mortgage Payment
*Based on Fixed Interest Rate withe a 30 year term, principal and interest only
Listing price
Down payment
%
Interest rate
%Mortgage calculator estimates are provided by W Real Estate and are intended for information use only. Your payments may be higher or lower and all loans are subject to credit approval.
Disclaimer: Listings on this page identified as belonging to another listing firm are based upon data obtained from SFAR MLS, which data is copyrighted by the San Francisco Association of REALTORS®, but is not warranted. Data Last Updated 8/31/25 18:19.





Description