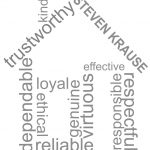


Listing Courtesy of: BAREIS / Sotheby's International Realty / Kristen "Kristie" Eddy
20464 5th Street Sonoma, CA 95476
Active (61 Days)
$3,375,000 (USD)
MLS #:
325064189
325064189
Lot Size
1 acres
1 acres
Type
Single-Family Home
Single-Family Home
Year Built
2001
2001
Style
Traditional, Farmhouse
Traditional, Farmhouse
Views
Mountains, Valley, Vineyard
Mountains, Valley, Vineyard
County
Sonoma County
Sonoma County
Listed By
Kristen "Kristie" Eddy, DRE #02095273 CA, 2095273 CA, Wine Country Sonoma Brokerage
Source
BAREIS
Last checked Oct 13 2025 at 7:05 PM GMT+0000
BAREIS
Last checked Oct 13 2025 at 7:05 PM GMT+0000
Bathroom Details
- Full Bathrooms: 3
- Half Bathroom: 1
Kitchen
- Breakfast Area
- Island
- Dishwasher
- Double Oven
- Disposal
- Slab Counter
- Built-In Refrigerator
- Ice Maker
- Kitchen/Family Combo
- Wine Refrigerator
- Pantry Closet
- Free Standing Gas Oven
- Warming Drawer
- Marble Counter
Lot Information
- Landscape Back
- Landscape Front
Property Features
- Fireplace: Gas Starter
- Fireplace: 3
- Fireplace: Outside
- Foundation: Concrete Perimeter
Heating and Cooling
- Central
- Ceiling Fan(s)
Pool Information
- Yes
Flooring
- Wood
Exterior Features
- Roof: Composition
Utility Information
- Utilities: Electric, Cable Available
- Sewer: Septic System
Garage
- Attached
- Interior Access
- Garage Door Opener
Stories
- 1
Living Area
- 3,072 sqft
Location
Listing Price History
Date
Event
Price
% Change
$ (+/-)
Sep 30, 2025
Price Changed
$3,375,000
-3%
-120,000
Estimated Monthly Mortgage Payment
*Based on Fixed Interest Rate withe a 30 year term, principal and interest only
Listing price
Down payment
%
Interest rate
%Mortgage calculator estimates are provided by W Real Estate and are intended for information use only. Your payments may be higher or lower and all loans are subject to credit approval.
Disclaimer: Listing Data © 2025 Bay Area Real Estate Information Services, Inc. All Rights Reserved. Data last updated: 10/13/25 12:05





Description