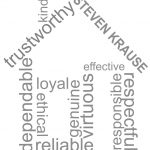


Listing Courtesy of: BAREIS / Sotheby's International Realty / Daniel Casabonne / Wine Country - Sonoma Brokerage / Regina "Gina" Clyde
20685 5th Street Sonoma, CA 95476
Active (26 Days)
$4,500,000 (USD)
MLS #:
325061802
325061802
Lot Size
1.19 acres
1.19 acres
Type
Single-Family Home
Single-Family Home
Year Built
2015
2015
Style
Contemporary
Contemporary
Views
Hills
Hills
School District
Sonoma
Sonoma
County
Sonoma County
Sonoma County
Listed By
Daniel Casabonne, DRE #01221013 CA, 01221013 CA, Wine Country Sonoma Brokerage
Regina "Gina" Clyde, DRE #01829116 CA, 1829116 CA, Wine Country - Sonoma Brokerage
Regina "Gina" Clyde, DRE #01829116 CA, 1829116 CA, Wine Country - Sonoma Brokerage
Source
BAREIS
Last checked Oct 13 2025 at 7:05 PM GMT+0000
BAREIS
Last checked Oct 13 2025 at 7:05 PM GMT+0000
Bathroom Details
- Full Bathrooms: 3
- Half Bathroom: 1
Kitchen
- Hood Over Range
- Island
- Dishwasher
- Microwave
- Slab Counter
- Built-In Refrigerator
- Kitchen/Family Combo
- Island W/Sink
- Marble Counter
- Built-In Gas Oven
Lot Information
- Private
- Secluded
Property Features
- Fireplace: Family Room
- Fireplace: 1
- Fireplace: Gas Piped
- Foundation: Slab
Heating and Cooling
- Central
Pool Information
- Yes
Flooring
- Wood
- Tile
Exterior Features
- Roof: Composition
Utility Information
- Utilities: Electric, Natural Gas Connected
- Sewer: Engineered Septic
School Information
- Elementary School: Sonoma Valley Union
- Middle School: Sonoma Valley Union
- High School: Sonoma Valley Union
Garage
- Uncovered Parking Spaces 2+
Stories
- 1
Living Area
- 2,829 sqft
Location
Estimated Monthly Mortgage Payment
*Based on Fixed Interest Rate withe a 30 year term, principal and interest only
Listing price
Down payment
%
Interest rate
%Mortgage calculator estimates are provided by W Real Estate and are intended for information use only. Your payments may be higher or lower and all loans are subject to credit approval.
Disclaimer: Listing Data © 2025 Bay Area Real Estate Information Services, Inc. All Rights Reserved. Data last updated: 10/13/25 12:05





Description