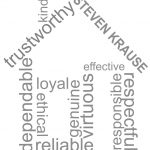


Listing Courtesy of: San Francisco Association Of Realtors / Compass
216 1st Street E Sonoma, CA 95476
Active (53 Days)
$2,695,000
MLS #:
325062752
325062752
Lot Size
0.28 acres
0.28 acres
Type
Single-Family Home
Single-Family Home
Year Built
1952
1952
Style
Mid-Century
Mid-Century
Views
Park/Greenbelt
Park/Greenbelt
School District
Sonoma
Sonoma
County
Sonoma County
Sonoma County
Listed By
Duncan C Wheeler, Compass
Source
San Francisco Association Of Realtors
Last checked Sep 1 2025 at 1:19 AM GMT+0000
San Francisco Association Of Realtors
Last checked Sep 1 2025 at 1:19 AM GMT+0000
Bathroom Details
- Full Bathrooms: 2
- Half Bathroom: 1
Interior Features
- Ice Maker
- Microwave
- Dishwasher
- Laundry: Laundry Closet
- Free-Standing Gas Oven
- Laundry: Inside
- Windows: Skylight(s)
- Laundry: Gas Dryer Hookup
- Disposal
- Free-Standing Gas Range
- Windows: Double Pane Windows
- Gas Plumbed
- Range Hood
- Plumbed for Ice Maker
- Tankless Water Heater
- Wine Refrigerator
- Energy Star Qualified Appliances
- Self Cleaning Oven
- Warming Drawer
Kitchen
- Quartz Counter
Lot Information
- Landscape Front
- Street Lights
Property Features
- Fireplace: 1
- Fireplace: Family Room
- Fireplace: Electric
- Foundation: Concrete Perimeter
- Foundation: Concrete
- Foundation: Block
Heating and Cooling
- Gas
- Radiant Floor
- Heat Pump
- Central Air
- Zoned
Pool Information
- In Ground
- Pool Sweep
Flooring
- Wood
Utility Information
- Utilities: Internet Available, Natural Gas Connected, Underground Utilities, Natural Gas Available
- Sewer: Public Sewer
- Energy: Appliances, Windows, Thermostat, Insulation, Heating, Lighting, Roof, Water Heater
Garage
- Attached Garage
Parking
- Attached
- Total: 4
- Inside Entrance
- Driveway
- Garage Door Opener
- Electric Vehicle Charging Station(s)
- Uncovered Parking Spaces 2+
Stories
- 1
Living Area
- 2,200 sqft
Location
Listing Price History
Date
Event
Price
% Change
$ (+/-)
Aug 17, 2025
Price Changed
$2,695,000
-18%
-600,000
Jul 09, 2025
Original Price
$3,295,000
-
-
Estimated Monthly Mortgage Payment
*Based on Fixed Interest Rate withe a 30 year term, principal and interest only
Listing price
Down payment
%
Interest rate
%Mortgage calculator estimates are provided by W Real Estate and are intended for information use only. Your payments may be higher or lower and all loans are subject to credit approval.
Disclaimer: Listings on this page identified as belonging to another listing firm are based upon data obtained from SFAR MLS, which data is copyrighted by the San Francisco Association of REALTORS®, but is not warranted. Data Last Updated 8/31/25 18:19.





Description