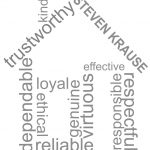


Listing Courtesy of: BAREIS / Reserve Properties / Patty Marken
21925 Hyde Road Sonoma, CA 95476
Active (72 Days)
$4,500,000
MLS #:
325053129
325053129
Lot Size
2.9 acres
2.9 acres
Type
Single-Family Home
Single-Family Home
Year Built
1969
1969
Style
Other, Mediterranean, Spanish
Other, Mediterranean, Spanish
Views
Hills, Valley, Vineyard
Hills, Valley, Vineyard
County
Sonoma County
Sonoma County
Listed By
Patty Marken, Reserve Properties
Source
BAREIS
Last checked Sep 1 2025 at 12:56 AM GMT+0000
BAREIS
Last checked Sep 1 2025 at 12:56 AM GMT+0000
Bathroom Details
- Full Bathrooms: 5
- Half Bathroom: 1
Kitchen
- Breakfast Area
- Hood Over Range
- Island
- Ceramic Counter
- Dishwasher
- Microwave
- Wine Refrigerator
- Pantry Closet
- Plumbed for Ice Maker
- Free Standing Freezer
Lot Information
- Garden
- Private
- Secluded
- Flag Lot
- Landscape Back
- Landscape Front
- Landscape Misc
Property Features
- Fireplace: Brick
- Fireplace: Den
- Fireplace: Family Room
- Fireplace: Living Room
- Fireplace: 4
- Fireplace: Primary Bedroom
- Fireplace: Outside
- Foundation: Concrete Perimeter
Heating and Cooling
- Propane
- Gas
- Propane Stove
- Central
Pool Information
- Yes
Flooring
- Other
- Carpet
- Linoleum
- Stone
Exterior Features
- Roof: Slate
Utility Information
- Utilities: Cable Available, Internet Available, Solar, Cable Connected, Propane Tank Leased, Sewer In & Connected
- Sewer: Engineered Septic, Septic Connected, Septic System
Garage
- Attached
- Interior Access
- Garage Door Opener
- Guest Parking Available
- Workshop In Garage
- Garage Facing Side
- Enclosed
- Garage Facing Rear
Stories
- 1
Living Area
- 4,092 sqft
Location
Estimated Monthly Mortgage Payment
*Based on Fixed Interest Rate withe a 30 year term, principal and interest only
Listing price
Down payment
%
Interest rate
%Mortgage calculator estimates are provided by W Real Estate and are intended for information use only. Your payments may be higher or lower and all loans are subject to credit approval.
Disclaimer: Listing Data © 2025 Bay Area Real Estate Information Services, Inc. All Rights Reserved. Data last updated: 8/31/25 17:56





Description