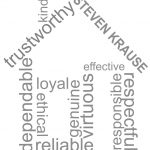


Listing Courtesy of: BAREIS / Sotheby's International Realty / Daniel Casabonne
249 Los Palos Street Sonoma, CA 95476
Active (32 Days)
$2,250,000
OPEN HOUSE TIMES
-
OPENSun, Jun 1511:00 am - 2:00 pm
Description
Beautifully updated 3 bedroom/3 bath single level home on nearly 1/3 acre in desirable Agua Caliente Knolls. Highlights include a kitchen updated with stainless-steel appliances, a wet bar with a wine chiller, and a family room with a fireplace. The oversized owner's suite includes a bath with a walk-in shower, a well-outfitted walk-in closet, and a second closet with custom built-ins. Tastefully updated with engineered wood and carpeted floors, solid core doors, and new casement windows. The fenced backyard was designed for private relaxation, offering an environmentally friendly synthetic lawn, a refreshing pool with fountains and LED lighting, plentiful patio space, a shady pergola, a putting green, an outdoor kitchen with a built-in grill, refrigerator, and sink, and thriving Meyer lemon, orange, and apricot trees. Detached office or gym. Attached 2 car garage plus a detached garage/workshop with custom cabinetry. Front yard recently re-landscaped with low water consuming plantings.
MLS #:
325042793
325042793
Lot Size
0.31 acres
0.31 acres
Type
Single-Family Home
Single-Family Home
Year Built
1981
1981
Style
Ranch
Ranch
Views
Hills
Hills
School District
Sonoma
Sonoma
County
Sonoma County
Sonoma County
Listed By
Daniel Casabonne, DRE #01221013 CA, 01221013 CA, Wine Country Sonoma Brokerage
Source
BAREIS
Last checked Jun 14 2025 at 3:37 AM GMT+0000
BAREIS
Last checked Jun 14 2025 at 3:37 AM GMT+0000
Bathroom Details
- Full Bathrooms: 3
Kitchen
- Kitchen/Family Combo
- Pantry Closet
- Quartz Counter
Lot Information
- Landscape Back
- Landscape Front
Property Features
- Fireplace: 1
- Fireplace: Brick
- Fireplace: Family Room
- Foundation: Concrete Perimeter
Heating and Cooling
- Central
Pool Information
- Yes
Flooring
- Carpet
- Tile
- Wood
Exterior Features
- Roof: Composition
Utility Information
- Utilities: Public
- Sewer: Public Sewer
School Information
- Elementary School: Sonoma Valley Union
- Middle School: Sonoma Valley Union
- High School: Sonoma Valley Union
Garage
- Attached
- Detached
Stories
- 1
Living Area
- 2,325 sqft
Location
Estimated Monthly Mortgage Payment
*Based on Fixed Interest Rate withe a 30 year term, principal and interest only
Listing price
Down payment
%
Interest rate
%Mortgage calculator estimates are provided by W Real Estate and are intended for information use only. Your payments may be higher or lower and all loans are subject to credit approval.
Disclaimer: Listing Data © 2025 Bay Area Real Estate Information Services, Inc. All Rights Reserved. Data last updated: 6/13/25 20:37




