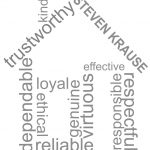


Listing Courtesy of: BAREIS / Compass / Kathleen Leonard
412 Saunders Drive Sonoma, CA 95476
Active (17 Days)
$1,350,000
OPEN HOUSE TIMES
-
OPENSun, Jun 151:00 pm - 3:00 pm
Description
This delightful single-level home on Sonoma's desirable East side sits on a picturesque corner lot, offering lots of great natural light. As you enter, you'll be greeted by a large and inviting living room. The space can accommodate both a comfortable seating area and a desk to create an enjoyable home office with a view to the front garden. The formal dining room is perfect for family gatherings and wine country dinner parties. Or, this could be a cozy TV room. The kitchen and adjoining family room with fireplace and access to the back patio, is the true gathering place. This is the space for everyone to hang out. It's perfect for game day, movie nights and everyday enjoyment. The primary suite is a sanctuary, providing ample space for relaxation with its generous proportions and en-suite bathroom. The private entrance from the patio is nice for slipping outside for morning coffee. The two additional spacious bedrooms, one en-suite, are perfect for guests, a hobby room or private office space. Outdoors, the flagstone patio and planters create an easy maintenance yard inviting you to enjoy Sonoma's mild climate for much of the year. Whether you prefer a quiet morning breakfast on the patio or hosting a summer barbecue, the exterior space provides endless possibilities.
MLS #:
325048571
325048571
Lot Size
7,418 SQFT
7,418 SQFT
Type
Single-Family Home
Single-Family Home
Year Built
2004
2004
Style
Traditional
Traditional
County
Sonoma County
Sonoma County
Listed By
Kathleen Leonard, Compass
Source
BAREIS
Last checked Jun 14 2025 at 1:55 AM GMT+0000
BAREIS
Last checked Jun 14 2025 at 1:55 AM GMT+0000
Bathroom Details
- Full Bathrooms: 3
Kitchen
- Island
- Pantry Closet
- Tile Counter
- Built-In Electric Oven
- Dishwasher
- Disposal
- Free Standing Refrigerator
- Gas Cook Top
- Hood Over Range
- Microwave
Lot Information
- Corner
- Landscape Back
- Landscape Front
Property Features
- Fireplace: 1
- Fireplace: Gas Log
- Fireplace: Gas Starter
- Fireplace: Raised Hearth
- Foundation: Concrete Perimeter
Heating and Cooling
- Central
- Natural Gas
Pool Information
- No
Flooring
- Carpet
- Tile
- Wood
Exterior Features
- Roof: Composition
Utility Information
- Utilities: Cable Available, Public
- Sewer: Public Sewer
Garage
- Attached
Stories
- 1
Living Area
- 2,670 sqft
Location
Estimated Monthly Mortgage Payment
*Based on Fixed Interest Rate withe a 30 year term, principal and interest only
Listing price
Down payment
%
Interest rate
%Mortgage calculator estimates are provided by W Real Estate and are intended for information use only. Your payments may be higher or lower and all loans are subject to credit approval.
Disclaimer: Listing Data © 2025 Bay Area Real Estate Information Services, Inc. All Rights Reserved. Data last updated: 6/13/25 18:55




