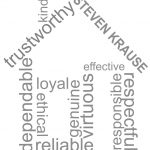


Listing Courtesy of: BAREIS / Denova Home Sales Inc / Lori Sanson
484 Sanchez Court 8 Sonoma, CA 95476
Active (191 Days)
$1,039,900
MLS #:
325014869
325014869
Type
Condo
Condo
Style
Farmhouse
Farmhouse
School District
Sonoma
Sonoma
County
Sonoma County
Sonoma County
Listed By
Lori Sanson, Denova Home Sales Inc
Source
BAREIS
Last checked Sep 1 2025 at 12:56 AM GMT+0000
BAREIS
Last checked Sep 1 2025 at 12:56 AM GMT+0000
Bathroom Details
- Full Bathrooms: 2
- Half Bathroom: 1
Kitchen
- Island
- Dishwasher
- Kitchen/Family Combo
- Tankless Water Heater
- Gas Cook Top
Lot Information
- Court
Property Features
- Foundation: Slab
- Foundation: Pillar/Post/Pier
Heating and Cooling
- Central
- Other
- See Remarks
Pool Information
- No
Homeowners Association Information
- Dues: $268/MONTHLY
Flooring
- Tile
- Carpet
Exterior Features
- Roof: Tile
- Roof: Cement
Utility Information
- Utilities: Cable Available, Solar, Public
- Sewer: Public Sewer
- Energy: Appliances, Cooling, Heating
Garage
- Attached
- Garage Door Opener
- Side-by-Side
Stories
- 2
Living Area
- 1,714 sqft
Location
Listing Price History
Date
Event
Price
% Change
$ (+/-)
Jun 23, 2025
Price Changed
$1,039,900
-6%
-67,000
Apr 28, 2025
Price Changed
$1,106,900
1%
12,000
Estimated Monthly Mortgage Payment
*Based on Fixed Interest Rate withe a 30 year term, principal and interest only
Listing price
Down payment
%
Interest rate
%Mortgage calculator estimates are provided by W Real Estate and are intended for information use only. Your payments may be higher or lower and all loans are subject to credit approval.
Disclaimer: Listing Data © 2025 Bay Area Real Estate Information Services, Inc. All Rights Reserved. Data last updated: 8/31/25 17:56





Description