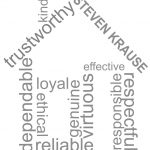


Listing Courtesy of: BAREIS / Compass / Therese Nugent
492 Saunders Drive Sonoma, CA 95476
Active (60 Days)
$2,685,000
OPEN HOUSE TIMES
-
OPENSun, Apr 271:00 pm - 3:00 pm
Description
Perfectly situated on Sonoma's coveted Eastside, this +/- 4083 sq ft exceptionally well-appointed home embodies timeless elegance and appeal. The traditional and classic design, with a welcoming wrap-around front porch, offers four spacious en-suite bedrooms on a quarter-acre lot. Featuring a thoughtful floor plan with a stylish interior and designer touches, the residence offers a stately library, a two-story formal dining room, and great room/gourmet kitchen fabulous for entertaining. Thoughtfully created outdoor spaces accessed by French doors throughout, invite you to a lush courtyard, beautiful landscaping, and mature specimen trees. A soothing water feature, a built-in BBQ area, and a +/- 250 sq ft detached studio/office surround the outdoor spaces. With vineyard views, desirably located just several blocks from the historic Sonoma Plaza, the property affords convenient access into and out of town and just 45 minutes to the Golden Gate Bridge. This beautiful home embodies timeless elegance and grace for those who appreciate enduring style.
MLS #:
325002844
325002844
Lot Size
10,324 SQFT
10,324 SQFT
Type
Single-Family Home
Single-Family Home
Year Built
2003
2003
Style
Farmhouse, French, Traditional
Farmhouse, French, Traditional
Views
Hills, Park, Vineyard
Hills, Park, Vineyard
County
Sonoma County
Sonoma County
Listed By
Therese Nugent, Compass
Source
BAREIS
Last checked Apr 26 2025 at 8:22 AM GMT+0000
BAREIS
Last checked Apr 26 2025 at 8:22 AM GMT+0000
Bathroom Details
- Full Bathrooms: 4
- Half Bathroom: 1
Kitchen
- Granite Counter
- Kitchen/Family Combo
- Built-In Bbq
- Built-In Freezer
- Built-In Gas Oven
- Built-In Refrigerator
- Dishwasher
- Disposal
- Gas Cook Top
- Hood Over Range
- Ice Maker
- Microwave
- Plumbed for Ice Maker
Lot Information
- Auto Sprinkler F&R
- Corner
- Curb(s)/Gutter(s)
- Landscape Back
- Landscape Front
Property Features
- Fireplace: 3
- Fireplace: Den
- Fireplace: Family Room
- Fireplace: Gas Piped
- Fireplace: Primary Bedroom
- Fireplace: Wood Burning
- Foundation: Slab
Heating and Cooling
- Central
- Fireplace(s)
- Multizone
Pool Information
- No
Flooring
- Carpet
- Stone
- Tile
- Wood
Exterior Features
- Roof: Composition
Utility Information
- Utilities: Cable Available, Electric, Internet Available, Natural Gas Connected, Public
- Sewer: Public Sewer
Garage
- Attached
- Garage Door Opener
- Interior Access
- Side-by-Side
Stories
- 2
Living Area
- 4,083 sqft
Location
Listing Price History
Date
Event
Price
% Change
$ (+/-)
Apr 22, 2025
Price Changed
$2,685,000
-4%
-110,000
Estimated Monthly Mortgage Payment
*Based on Fixed Interest Rate withe a 30 year term, principal and interest only
Listing price
Down payment
%
Interest rate
%Mortgage calculator estimates are provided by W Real Estate and are intended for information use only. Your payments may be higher or lower and all loans are subject to credit approval.
Disclaimer: Listing Data © 2025 Bay Area Real Estate Information Services, Inc. All Rights Reserved. Data last updated: 4/26/25 01:22




