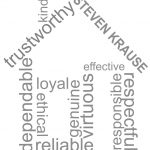


Listing Courtesy of: BAREIS / Compass / Matt Sevenau
637 E 5th Street Sonoma, CA 95476
Active (10 Days)
$1,650,000
OPEN HOUSE TIMES
-
OPENSun, Apr 271:00 pm - 4:00 pm
Description
This unique three bedroom home is situated in a quiet neighborhood, with the Historic Sonoma Plaza just blocks away. A slate tile pathway leads you past garden beds to the entry of the home. Designed with the experienced cook in mind, the restaurant style kitchen features stainless steel countertops, a Dynasty gas range, and an expansive stainless steel sink. A separate walk-in pantry holds a full-sized refrigerator and additional custom-built cabinetry. The spacious living room boasts high ceilings and doors opening onto an all-weather glass sunroom. One of the many desirable features of this home is the unique layout separating the bedrooms from the living spaces. A long window lined hallway stretches towards the back of the house where you'll find the bedrooms and laundry. A private courtyard has been cultivated with remarkable and exotic gardens including a collector's assortment of plants, and tall bamboo bordering the fence line. 637 5th Street East is a quiet and beautiful oasis.
MLS #:
325032158
325032158
Lot Size
7,501 SQFT
7,501 SQFT
Type
Single-Family Home
Single-Family Home
Year Built
1951
1951
Style
Mediterranean
Mediterranean
County
Sonoma County
Sonoma County
Listed By
Matt Sevenau, Compass
Source
BAREIS
Last checked Apr 26 2025 at 8:22 AM GMT+0000
BAREIS
Last checked Apr 26 2025 at 8:22 AM GMT+0000
Bathroom Details
- Full Bathrooms: 2
- Half Bathrooms: 2
Kitchen
- Metal/Steel Counter
- Dishwasher
- Disposal
- Free Standing Gas Oven
- Free Standing Gas Range
- Microwave
Lot Information
- Landscape Back
- Landscape Front
Property Features
- Fireplace: 2
- Fireplace: Wood Burning
- Foundation: Concrete Perimeter
- Foundation: Slab
Heating and Cooling
- Baseboard
- Fireplace(s)
- Radiant
- Wall Unit(s)
Pool Information
- No
Flooring
- Carpet
- Slate
Exterior Features
- Roof: Composition
Utility Information
- Utilities: Internet Available
- Sewer: Public Sewer
Garage
- No Garage
Stories
- 2
Living Area
- 2,400 sqft
Location
Estimated Monthly Mortgage Payment
*Based on Fixed Interest Rate withe a 30 year term, principal and interest only
Listing price
Down payment
%
Interest rate
%Mortgage calculator estimates are provided by W Real Estate and are intended for information use only. Your payments may be higher or lower and all loans are subject to credit approval.
Disclaimer: Listing Data © 2025 Bay Area Real Estate Information Services, Inc. All Rights Reserved. Data last updated: 4/26/25 01:22




