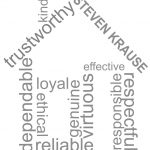


Listing Courtesy of: BAREIS / Compass / Kathleen Leonard
760 5th Street Sonoma, CA 95476
Active (61 Days)
$2,250,000
MLS #:
325058933
325058933
Lot Size
7,985 SQFT
7,985 SQFT
Type
Single-Family Home
Single-Family Home
Year Built
1991
1991
Style
Traditional
Traditional
School District
Sonoma
Sonoma
County
Sonoma County
Sonoma County
Listed By
Kathleen Leonard, Compass
Source
BAREIS
Last checked Sep 1 2025 at 12:56 AM GMT+0000
BAREIS
Last checked Sep 1 2025 at 12:56 AM GMT+0000
Bathroom Details
- Full Bathrooms: 2
- Half Bathroom: 1
Kitchen
- Breakfast Area
- Island
- Dishwasher
- Microwave
- Disposal
- Granite Counter
- Built-In Electric Oven
- Gas Cook Top
Lot Information
- Landscape Back
- Landscape Front
- Auto Sprinkler F&R
Property Features
- Fireplace: Wood Burning
- Fireplace: Living Room
- Fireplace: 2
- Fireplace: Gas Log
- Fireplace: Primary Bedroom
- Foundation: Concrete Perimeter
Heating and Cooling
- Central
- Ceiling Fan(s)
Pool Information
- No
Flooring
- Wood
- Tile
- Carpet
Exterior Features
- Roof: Composition
Utility Information
- Utilities: Cable Available, Internet Available, Solar, Natural Gas Connected, Public
- Sewer: Public Sewer
Garage
- Attached
- Interior Access
- Garage Door Opener
Stories
- 2
Living Area
- 3,071 sqft
Location
Listing Price History
Date
Event
Price
% Change
$ (+/-)
Aug 22, 2025
Price Changed
$2,250,000
-10%
-250,000
Estimated Monthly Mortgage Payment
*Based on Fixed Interest Rate withe a 30 year term, principal and interest only
Listing price
Down payment
%
Interest rate
%Mortgage calculator estimates are provided by W Real Estate and are intended for information use only. Your payments may be higher or lower and all loans are subject to credit approval.
Disclaimer: Listing Data © 2025 Bay Area Real Estate Information Services, Inc. All Rights Reserved. Data last updated: 8/31/25 17:56





Description