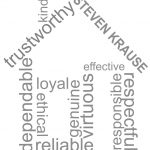


Listing Courtesy of: BAREIS / Sotheby's International Realty / Marybeth Williams
858 Hayes Street Sonoma, CA 95476
Active (32 Days)
$1,699,000
MLS #:
325067966
325067966
Lot Size
6,342 SQFT
6,342 SQFT
Type
Single-Family Home
Single-Family Home
Year Built
2020
2020
Style
Craftsman
Craftsman
County
Sonoma County
Sonoma County
Listed By
Marybeth Williams, Sotheby's International Realty
Source
BAREIS
Last checked Sep 1 2025 at 12:56 AM GMT+0000
BAREIS
Last checked Sep 1 2025 at 12:56 AM GMT+0000
Bathroom Details
- Full Bathrooms: 3
- Half Bathroom: 1
Kitchen
- Island
- Microwave
- Built-In Refrigerator
- Quartz Counter
- Wine Refrigerator
- Built-In Gas Range
- Built-In Gas Oven
Lot Information
- Corner
- Landscape Front
Property Features
- Foundation: Slab
Heating and Cooling
- Central
- Ceiling Fan(s)
Pool Information
- No
Homeowners Association Information
- Dues: $174/MONTHLY
Flooring
- Simulated Wood
- Tile
- Carpet
Exterior Features
- Roof: Tile
Utility Information
- Utilities: Internet Available, Solar, Public
- Sewer: Public Sewer
Garage
- Detached
- Garage Door Opener
- Uncovered Parking Space
- Garage Facing Rear
Stories
- 2
Living Area
- 2,674 sqft
Location
Estimated Monthly Mortgage Payment
*Based on Fixed Interest Rate withe a 30 year term, principal and interest only
Listing price
Down payment
%
Interest rate
%Mortgage calculator estimates are provided by W Real Estate and are intended for information use only. Your payments may be higher or lower and all loans are subject to credit approval.
Disclaimer: Listing Data © 2025 Bay Area Real Estate Information Services, Inc. All Rights Reserved. Data last updated: 8/31/25 17:56





Description